Meet unlimited creativity in space
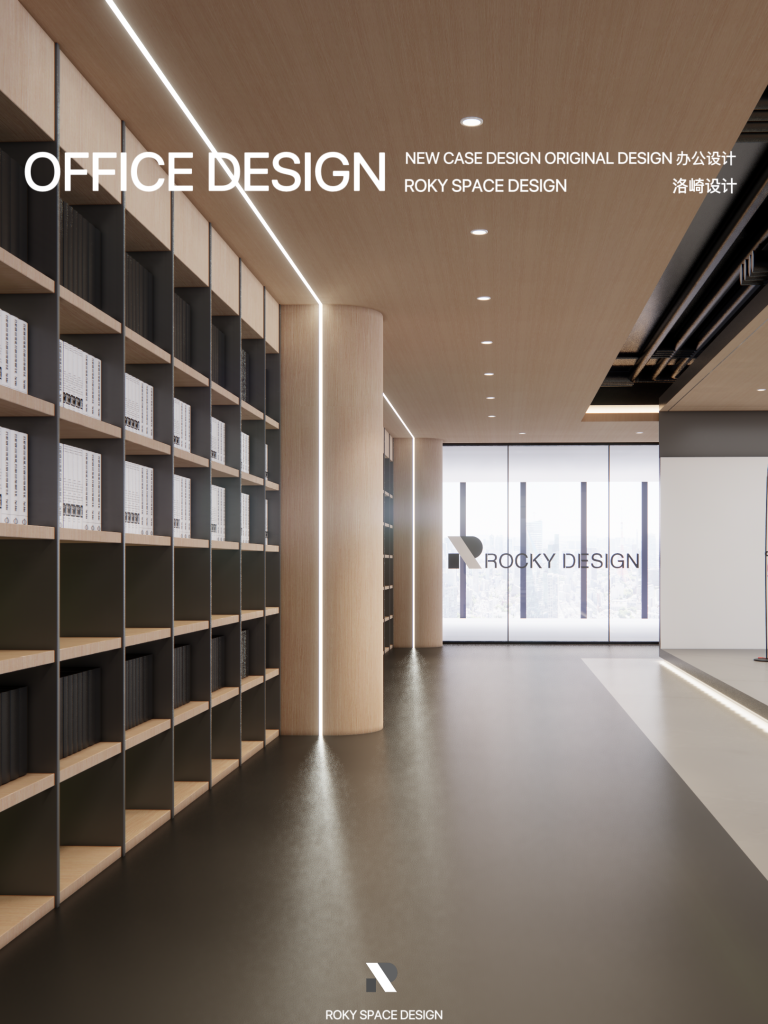
在繁忙的都市节奏中,Roky 精心打造的这一空间仿佛一片静谧而充满灵感的绿洲。从踏入门厅的那一刻起,访客便能感受到扑面而来的创意氛围和独特的品牌精神。开放的布局、灵动的色彩与自然元素的巧妙融合,使整个环境散发出现代且舒适的气息,让每一位置身其中的人都仿佛进入了一个激发创造力的“灵感之域”。
Amidst the hectic pace of the city, Roky has created a space that feels like an oasis of calm and inspiration. From the moment you step into the foyer, visitors can feel the creative atmosphere and unique brand spirit. The open layout, smart colors and the clever integration of natural elements make the whole environment exude a modern and comfortable atmosphere, so that everyone in it seems to enter a “field of inspiration” to stimulate creativity.
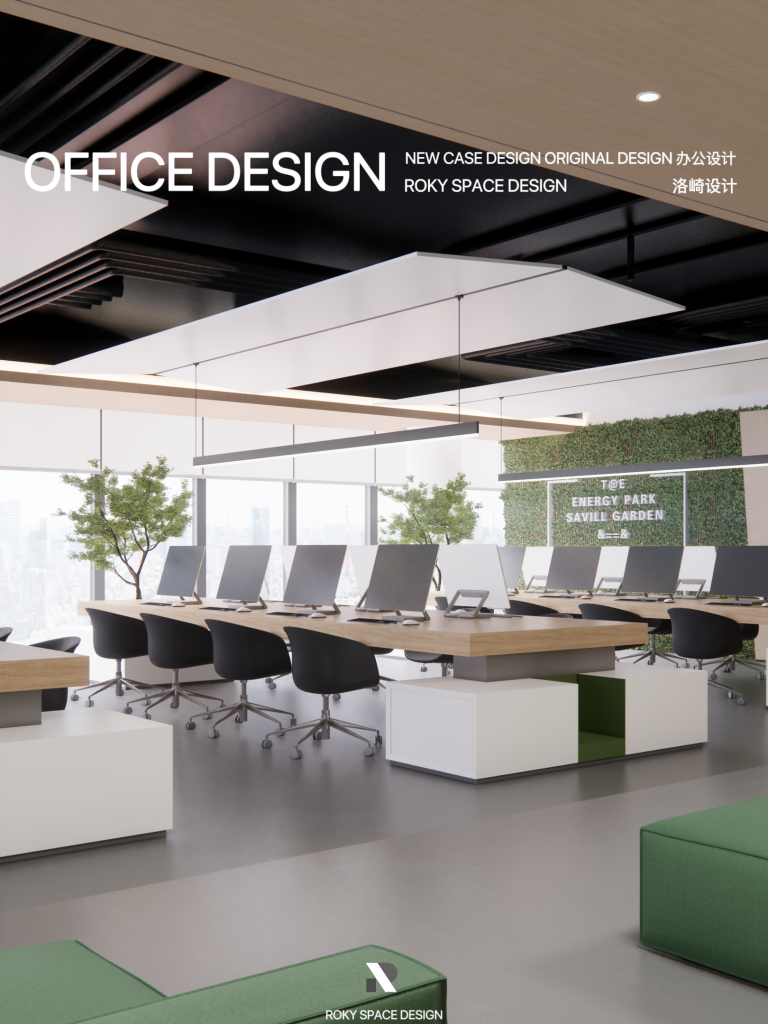
设计理念:灵感之域
Design concept: The field of inspiration
“灵感之域”是本次设计的核心理念。设计团队希望打造一个能够激发创造力、增强团队协作,并充分表达企业品牌精神的办公场所。
“The field of inspiration” is the core concept of this design. The design team wanted to create a workplace that would stimulate creativity, enhance team collaboration, and fully express the spirit of the corporate brand.
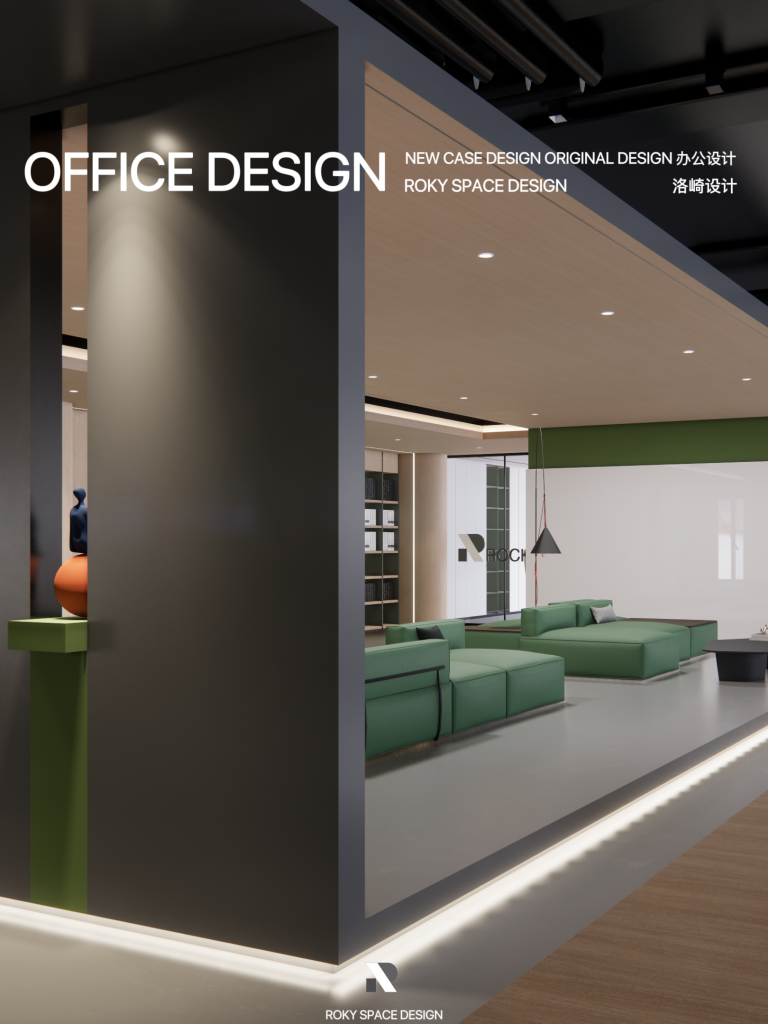
为此,空间规划采取了开放式设计,并结合多功能区域和独特的色彩搭配,营造出现代感与舒适度兼备的创意办公环境。整个设计以人为本,在满足实用性的同时激发员工的想象力:无论是随处可见的头脑风暴角落,还是体现品牌文化的装饰细节,都在悄然诉说着“灵感之域”的故事。
To this end, the space plan adopts an open design, combined with multi-functional areas and unique color collocation, to create a modern and comfortable creative office environment. The whole design is people-oriented, satisfying practicality and inspiring employees’ imagination at the same time: whether it is the brainstorming corner everywhere, or the decorative details reflecting the brand culture, they are quietly telling the story of the “inspiration field”.
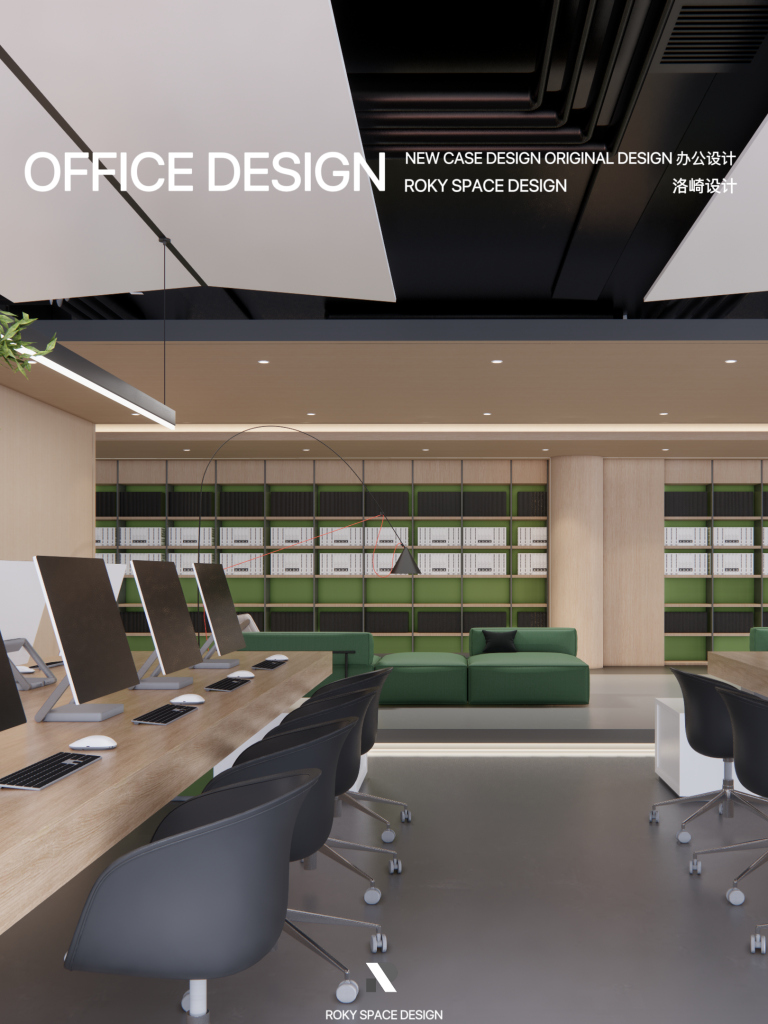
开放与私密的平衡
A balance of openess and privicy
开放式协作区与私密工作空间在这里实现了巧妙平衡。宽敞明亮的公共办公区采用通透的布局,团队成员可以自由交流、协作,激发头脑风暴般的创意思维。而在开放区域周围,设置了独立的会议室,提供专注工作的私密空间
Open collaboration areas and private work Spaces are finely balanced here. The spacious and bright public office area uses a transparent layout, and team members can freely communicate, collaborate, and stimulate creative thinking like brainstorming. Around the open area, separate meeting rooms are set up to provide a private space to focus on work
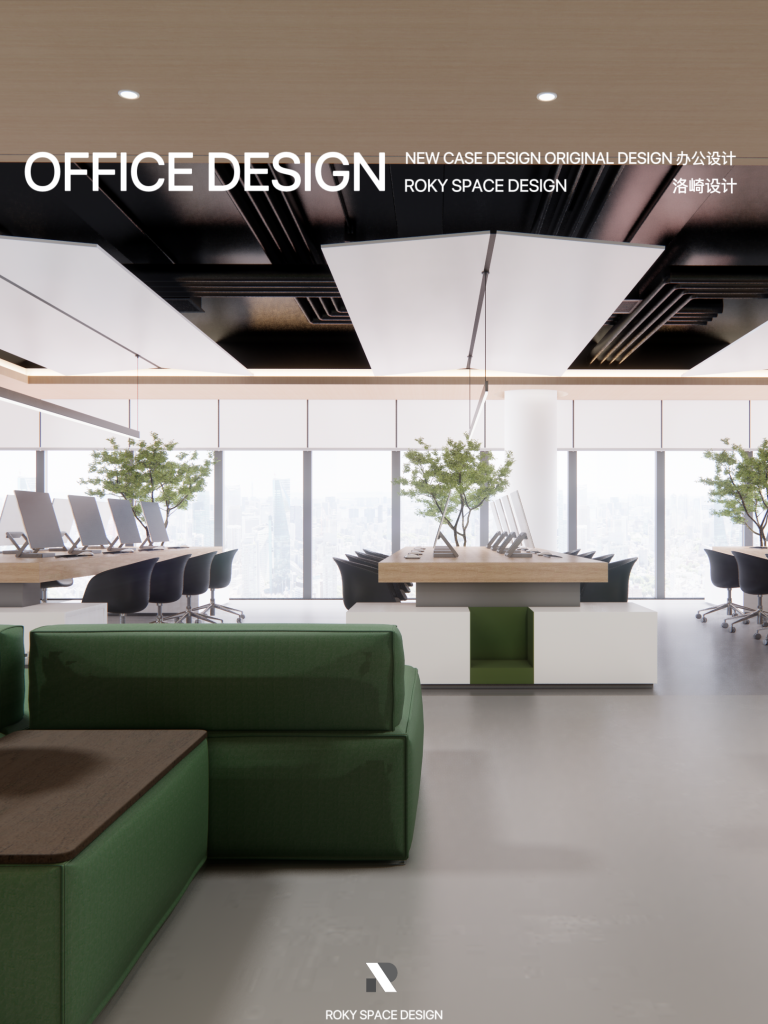
当需要静心思考或进行保密讨论时,员工可以退入这些隔音良好的“小岛”,不受外界干扰。开放与私密并存的设计,使员工既能享受协作的活力,又能获得独处的安心。
When quiet thinking or confidential discussions are needed, employees can retreat to these soundproof “islands” without outside interference. The open and private design enables employees to enjoy both the vitality of collaboration and the peace of mind of solitude.
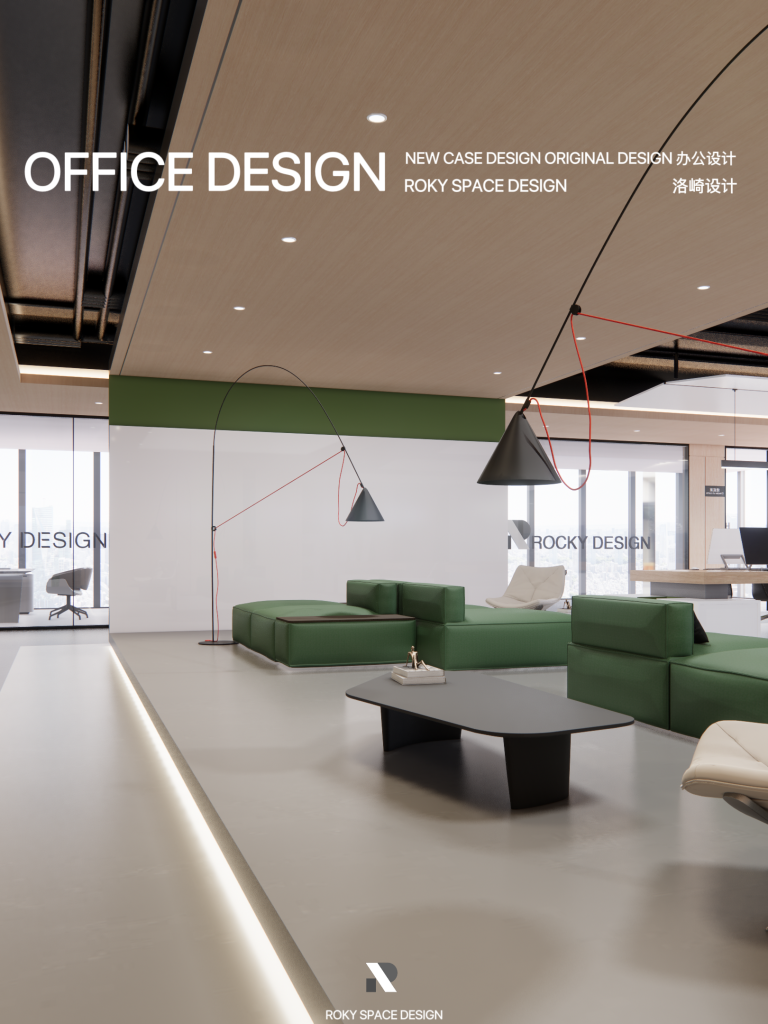
绿植与自然元素融合
Green plants blend with natural elements
步入办公区,扑面而来的还有盎然的绿意。设计团队巧妙地将绿植和自然元素融入空间:角落里的高大盆栽、墙面悬挂的垂吊植物、甚至洽谈区一面生机勃勃的苔藓绿植墙,都为理性的办公环境注入了生命力。
Into the office area, there is still abundant green. The design team has cleverly integrated greenery and natural elements into the space: tall potted plants in the corners, hanging plants on the walls, and even a vibrant moss green wall in the negotiation area bring the rational office environment to life.
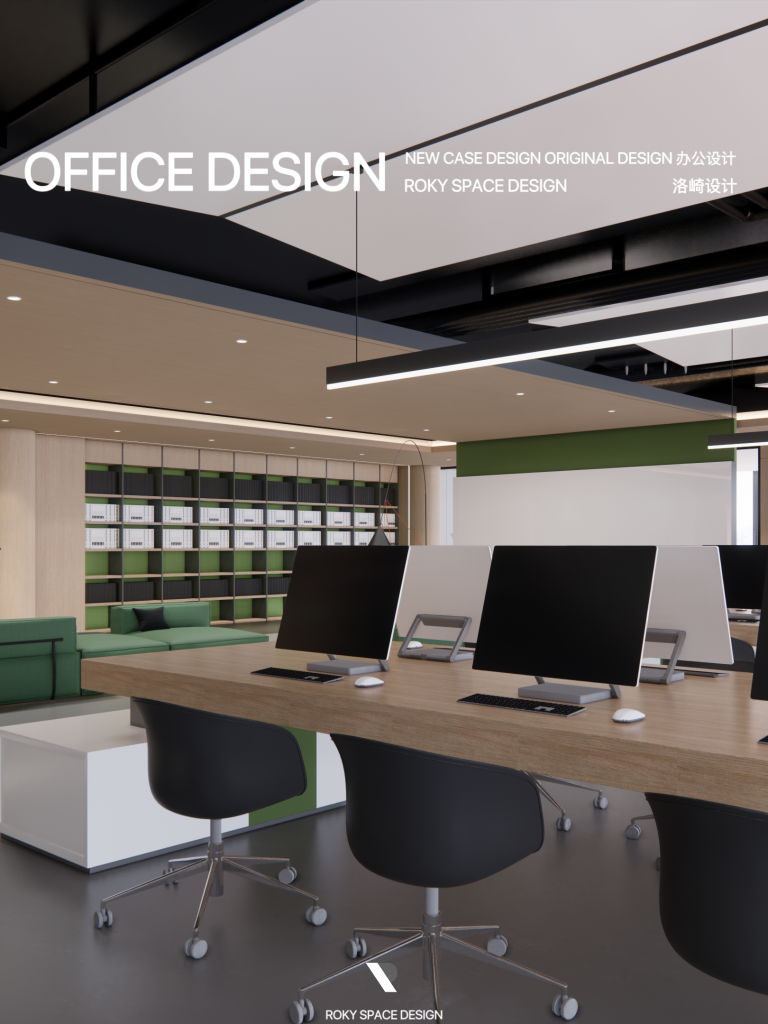
自然光通过落地窗洒入,与室内的原木色家具和绿色植物交相辉映,让人仿佛置身室外花园。那些忙碌工作中的瞬间,只需抬眼望向身边的绿意,疲惫便会一扫而空,重新焕发灵感。
Natural light pours in through floor-to-ceiling Windows, which complement the interior’s original wood furniture and greenery, making it feel like an outdoor garden. Those busy moments in the work, just look at the green side, tired will be swept away, renewed inspiration.
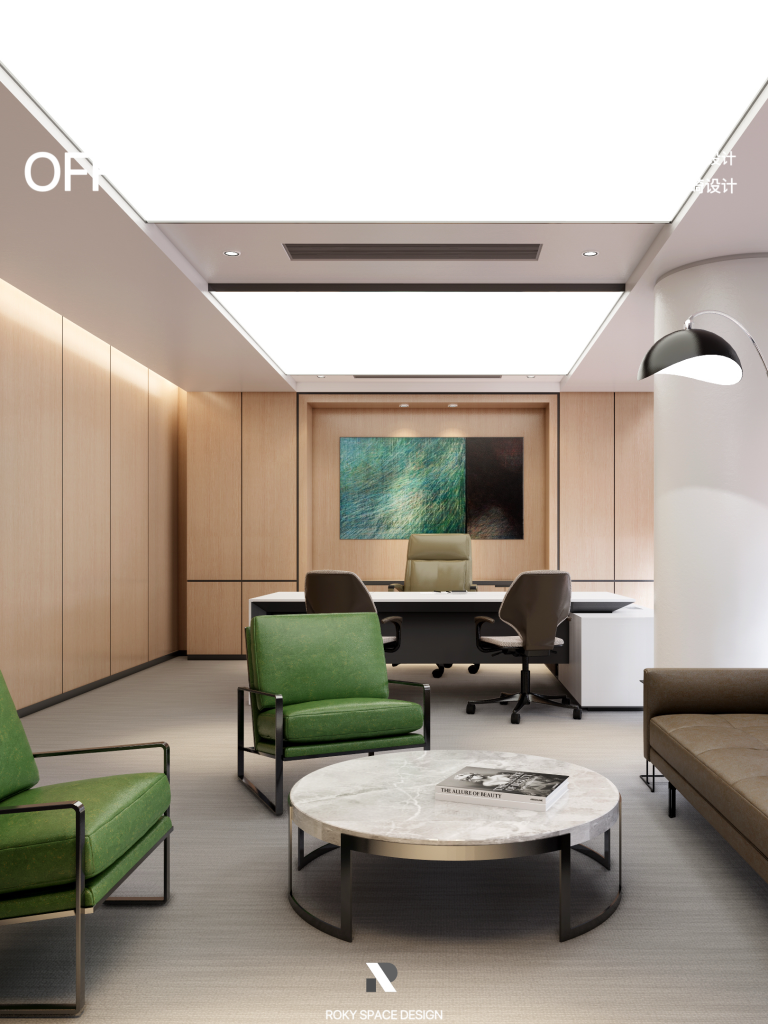
品牌调性的家具与灯光
Brand toned furniture and lighting
在这个空间中,处处可见品牌调性的巧思体现。无论是定制的家具、艺术装饰,还是灯光设计,都与企业的品牌形象一脉相承。前厅接待区摆放的一组创意家具,以品牌主色调点缀,其独特造型象征着公司的创新精神。办公室墙面上低调展示的标语和logo装饰,时刻提醒着员工和访客公司的文化理念。
In this space, we can see the clever reflection of brand tonality everywhere. Whether it is custom furniture, art decoration, or lighting design, it is consistent with the brand image of the company. A group of creative furniture placed in the reception area of the front hall is embellished with the main color of the brand, and its unique shape symbolizes the innovative spirit of the company. The low-key display of slogans and logo decorations on the office walls reminds employees and visitors of the company’s cultural philosophy.
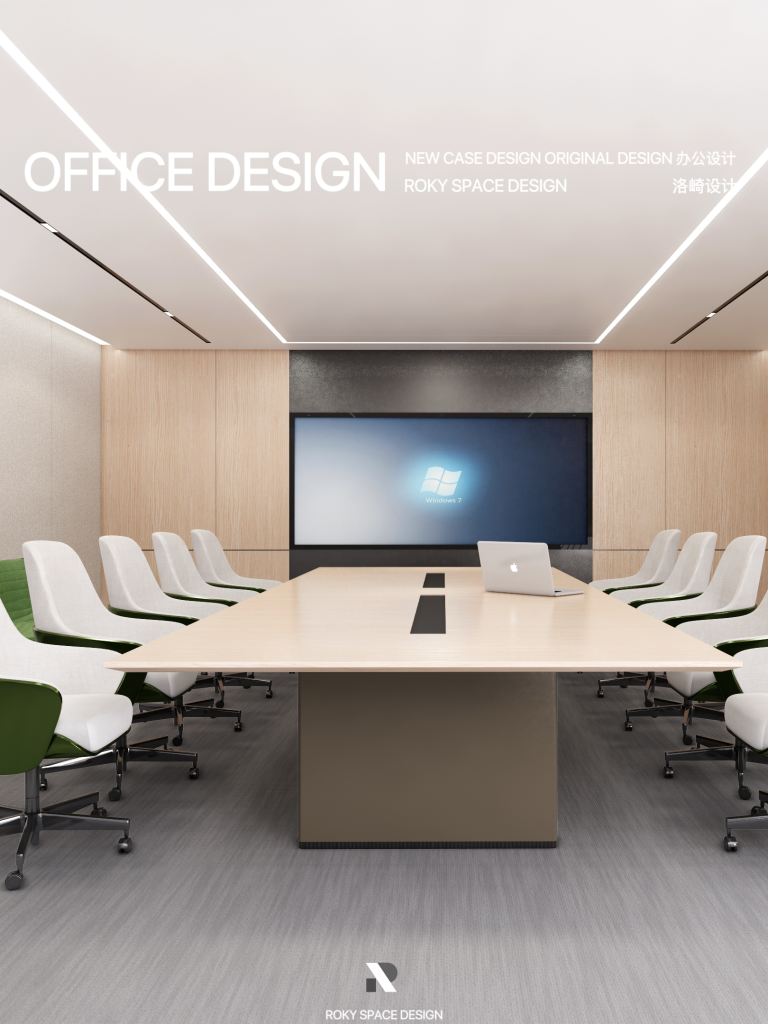
灯光方面,工作区采用明亮柔和的照明营造专注氛围,而展示区域则运用可调节灯光突出产品和创意作品,使整个空间在功能与美感上达到了平衡。
In terms of lighting, the work area uses bright and soft lighting to create a focused atmosphere, while the display area uses adjustable lighting to highlight products and creative works, so that the whole space achieves a balance of function and beauty.
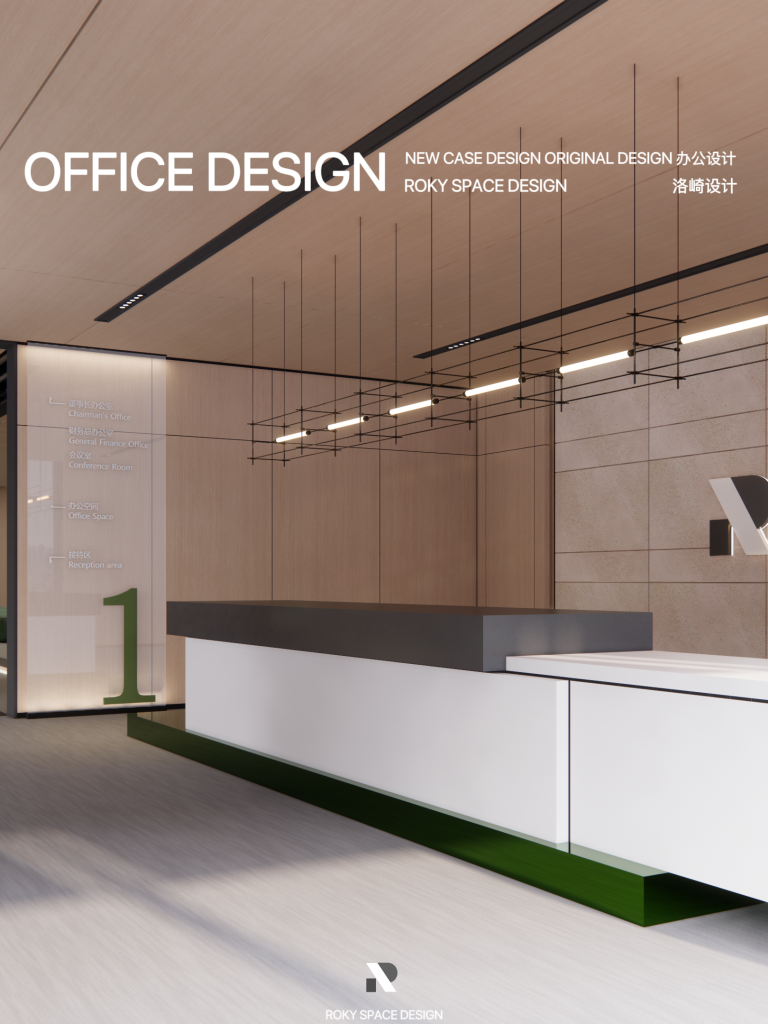
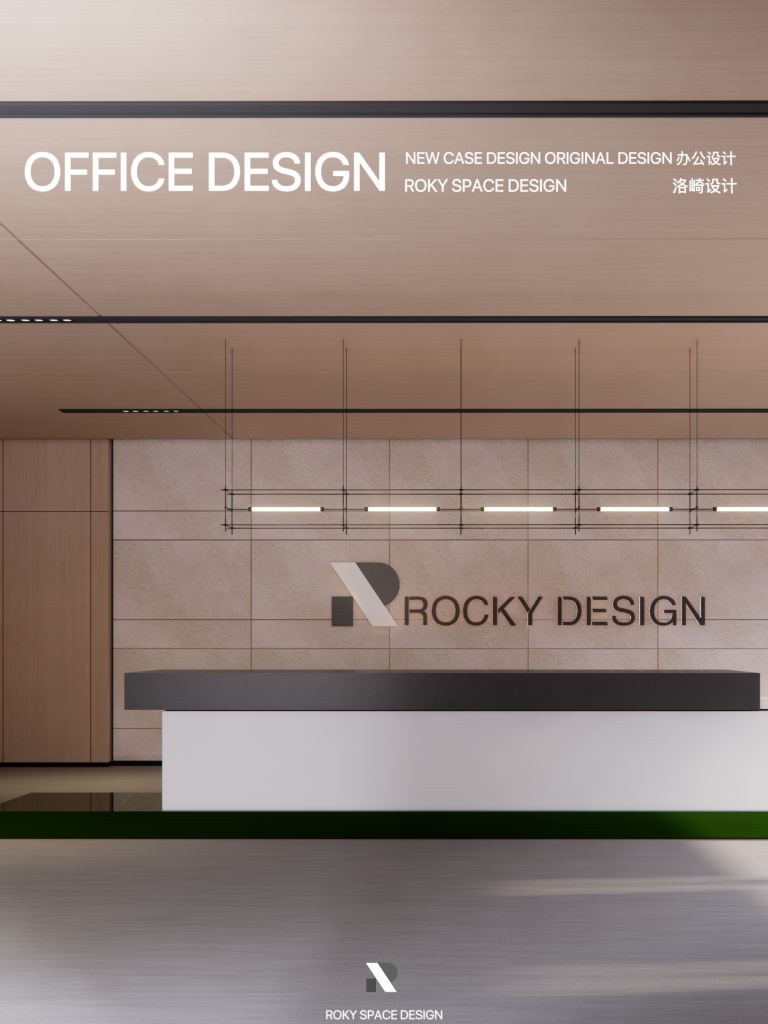
现代简约的设计风格
Modern and simple design style
整个办公室以现代简约风格为基调,呈现出干练而时尚的视觉效果。设计师运用了大量简洁利落的线条和素雅的中性色彩,营造出宽敞明朗的空间感。同时,辅以少量亮色点缀——可能是前台背景墙上一抹企业品牌色,或是休闲区里几把跳色的创意座椅——在低调中凸显活力。极简的设计语言不仅带来了美观的秩序感,也为员工提供了一个清爽、无杂讯的工作环境,让创意更自在地流淌。
The whole office is based on a modern and simple style, presenting a capable and stylish visual effect. The designer used a lot of clean lines and simple neutral colors to create a spacious and clear sense of space. At the same time, add a few bright embellishments – perhaps a touch of corporate brand color on the front desk background wall, or a few creative colorful seats in the lounge area – to highlight the vitality of the low-key. The minimalist design language not only brings a beautiful sense of order, but also provides employees with a clean and noise-free working environment, allowing creativity to flow more freely.
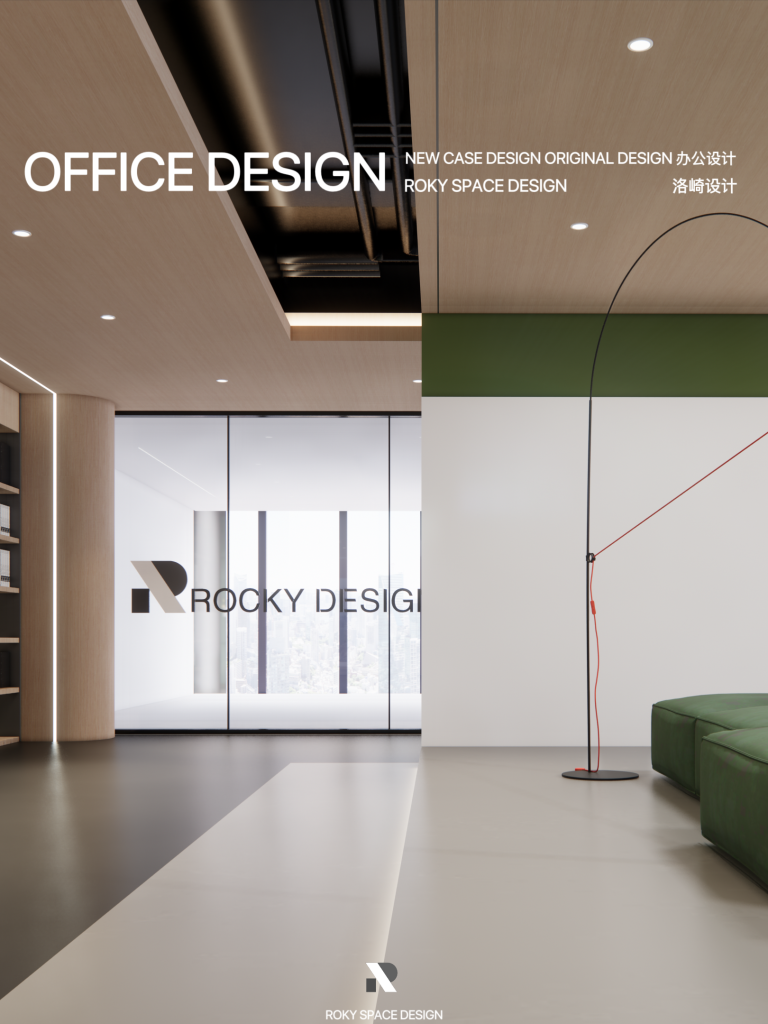
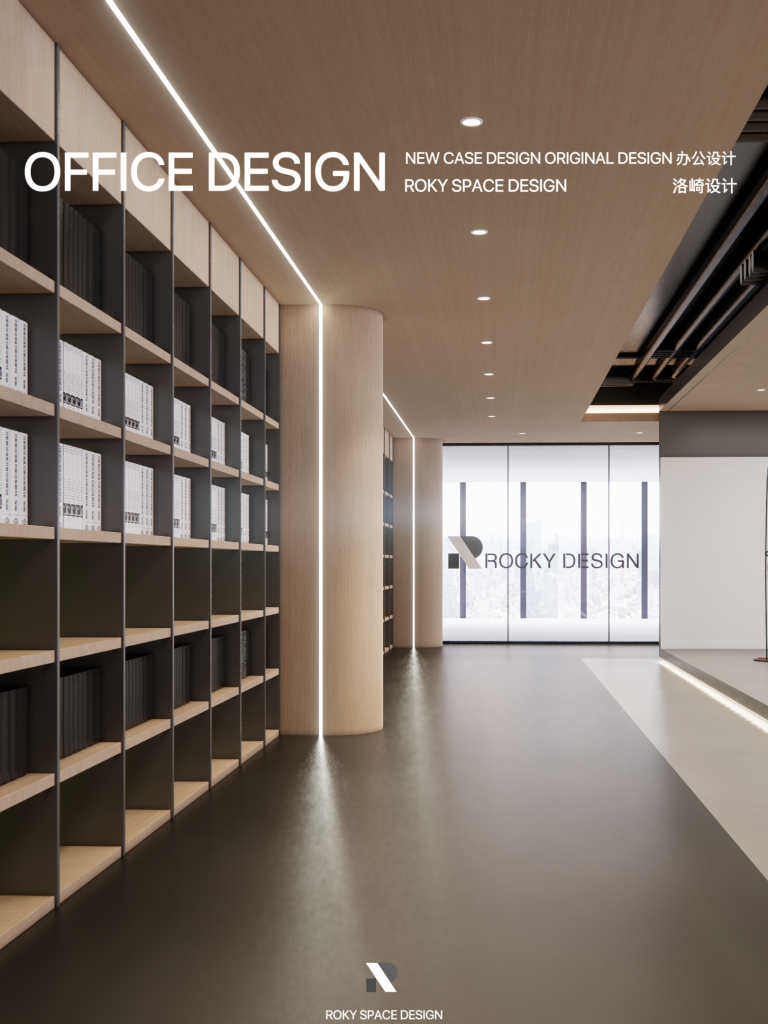
互动且灵活的空间设计
Interactive and flexible space design
为了适应创意团队多样化的工作模式,办公空间的布局强调互动性和灵活性。多个区域采用可自由组合的模块化家具,方便根据不同人数或活动需求重新配置。例如,休闲区的沙发和高脚桌既可用于非正式讨论,也可在公司活动时拼合成交流岛;移动白板和隔断更使空间划分随需应变。空间的灵活多变,使创意团队可以随时根据灵感迸发的方向,调整环境来配合工作需求。
In order to accommodate the diverse working patterns of the creative team, the layout of the office space emphasizes interactivity and flexibility. Multiple areas are equipped with modular furniture that can be freely combined to facilitate reconfiguration according to the needs of different people or activities. For example, the sofa and high table in the lounge area can be used for informal discussions or to form a communication island during corporate events; Moving whiteboards and partitions allow space to be divided on demand. The flexibility of the space allows the creative team to adjust the environment to meet the needs of the work at any time according to the direction of inspiration.
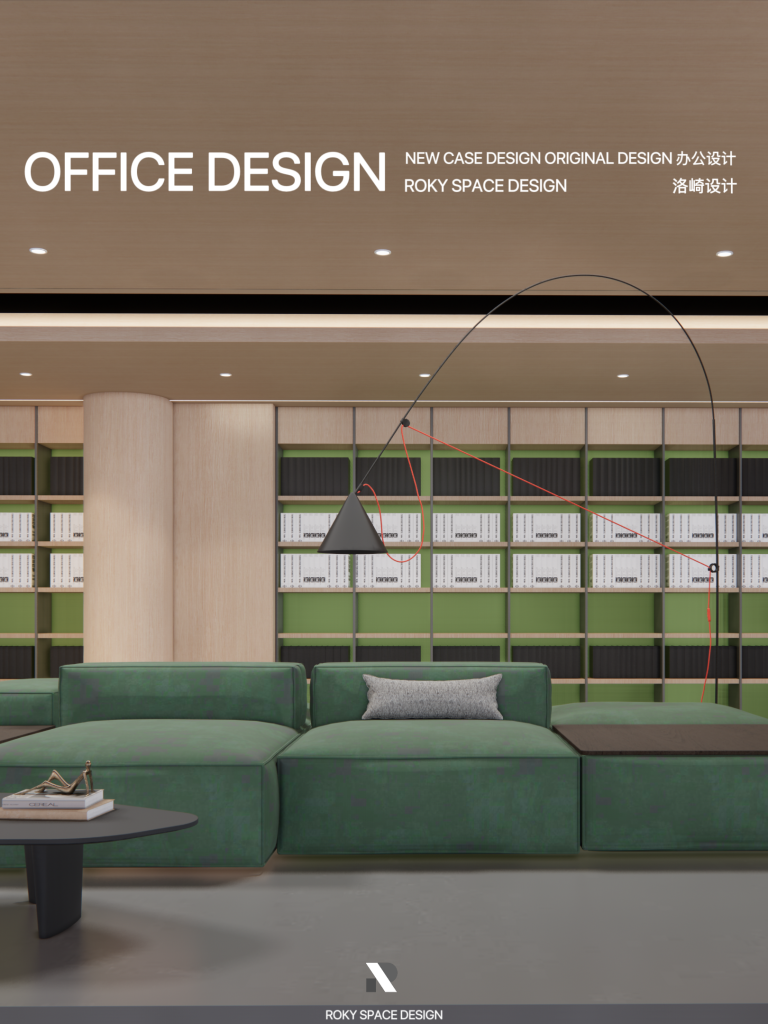
可持续与环保
Sustainability and environmental protection
在设计美学与功能之余,可持续理念也融入了这次空间打造的方方面面。项目大量采用环保可持续材料:地面铺装选用低碳排放的环保地板,办公桌椅和墙饰采用了再生木材,确保室内空气清新健康。此外,智能照明系统根据自然光强度和人员活动自动调节明暗,在保证舒适照明的同时最大限度节约能源;空调和新风系统也采用了节能技术,减少碳足迹。整个办公空间如同一个绿色有机体,响应着深圳这座城市绿色发展的号召,展现了人与空间和谐共生的可持续理念。
In addition to the aesthetics and functions of the design, the concept of sustainability is also integrated into all aspects of the space. Environmentally friendly and sustainable materials are used extensively in the project: low carbon emission floors are used for floor coverings, and recycled wood is used for office desks and chairs and wall decoration to ensure fresh and healthy indoor air. In addition, the intelligent lighting system automatically adjusts the brightness and shade according to the intensity of natural light and personnel activities, which ensures the maximum energy saving while ensuring comfortable lighting; Air conditioning and fresh air systems also incorporate energy-saving technologies to reduce their carbon footprint. The whole office space is like a green organism, responding to the call of the green development of Shenzhen city, showing the sustainable concept of harmonious coexistence between people and space.
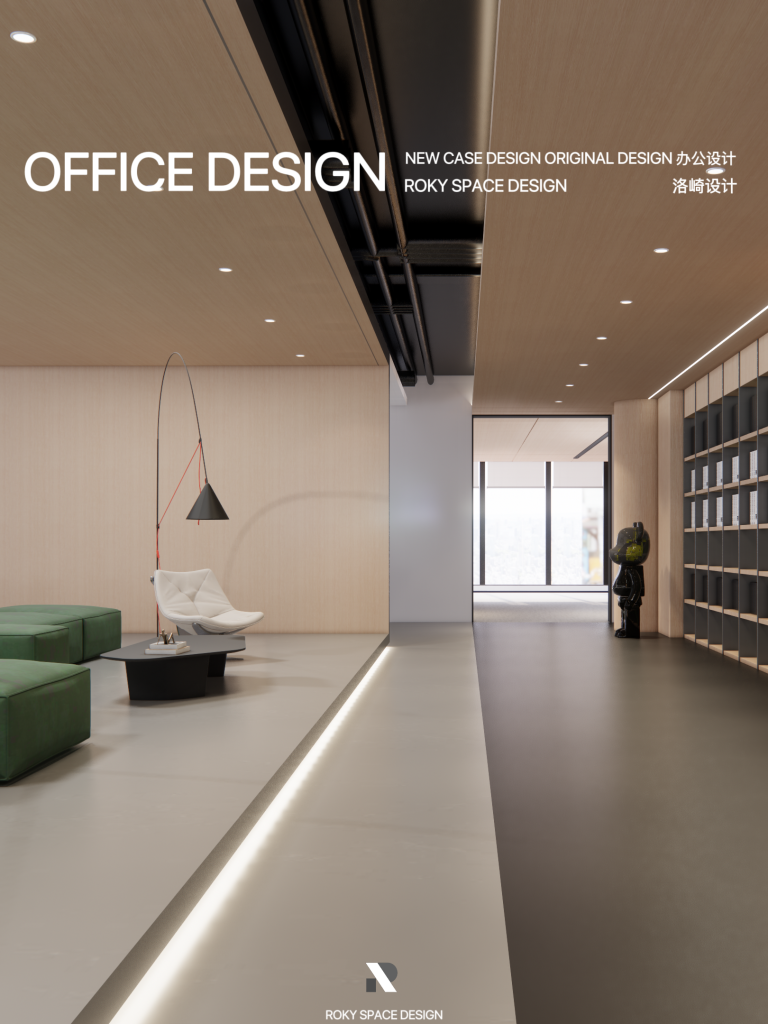
结语
Conclusion
从设计理念到落地细节,这个办公空间无不体现出对创新与环保的追求。在“灵感之域”的引领下,员工每天都徜徉于创意与激情交织的氛围中,与周围的环境产生良性互动。它不仅是一处办公场所,更是激发灵感的摇篮、凝聚团队的舞台,以及彰显企业品牌与社会责任的名片。相信在这样的空间里,创意的火花将被不断点燃,团队的能量也将得到最大程度的释放。
From the design concept to the landing details, this office space reflects the pursuit of innovation and environmental protection. Under the guidance of the “Field of Inspiration”, employees are immersed in an atmosphere of creativity and passion every day, and have a positive interaction with the surrounding environment. It is not only an office space, but also a cradle of inspiration, a stage for team cohesion, and a business card to highlight the corporate brand and social responsibility. I believe that in such a space, the spark of creativity will be continuously ignited, and the energy of the team will be released to the greatest extent.
